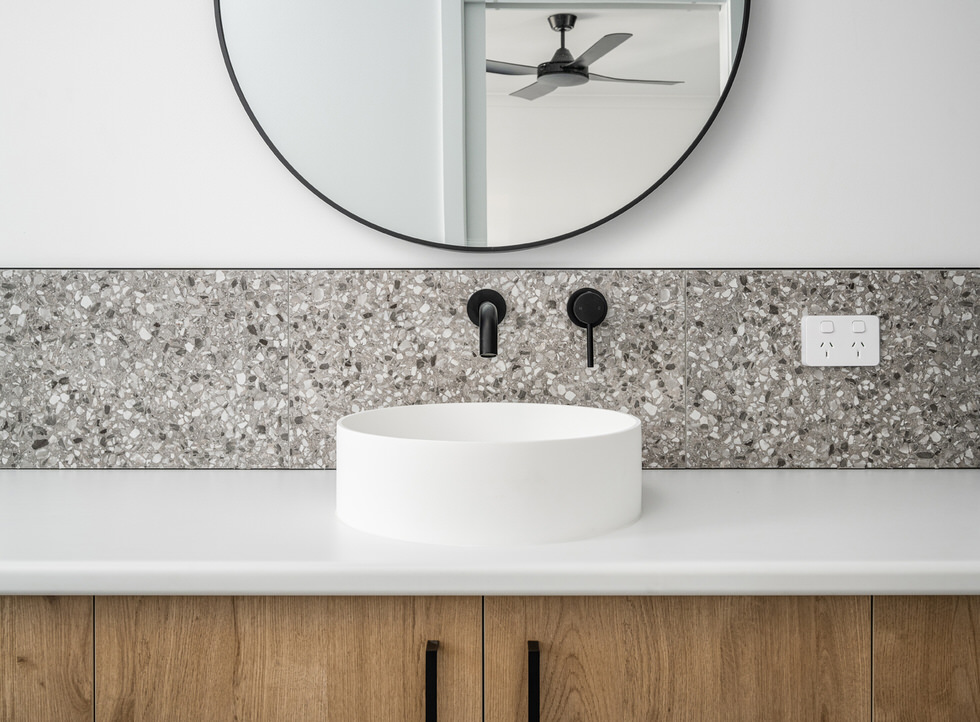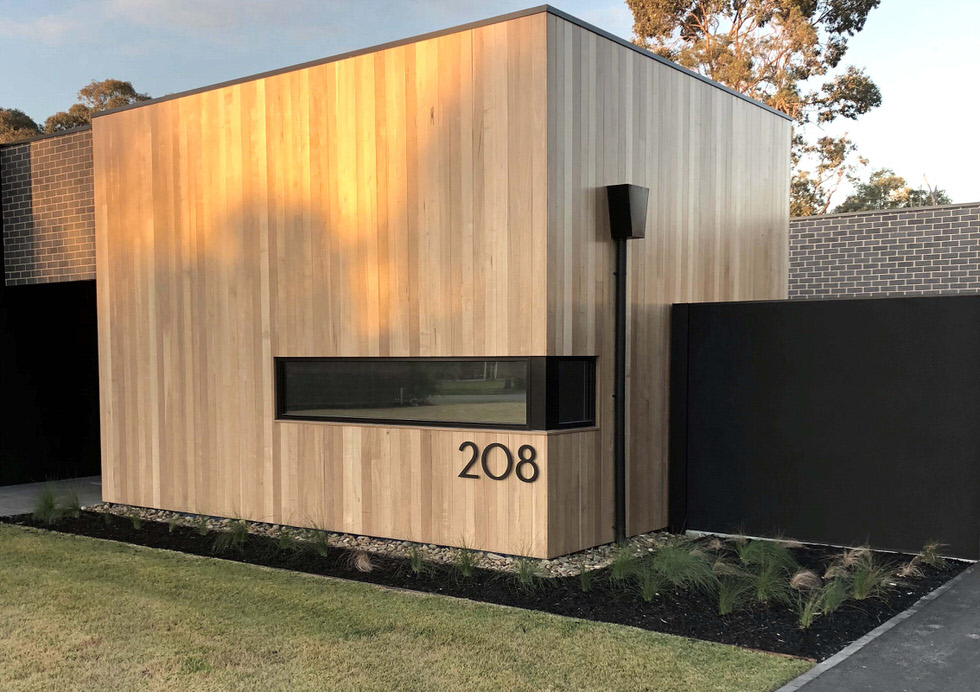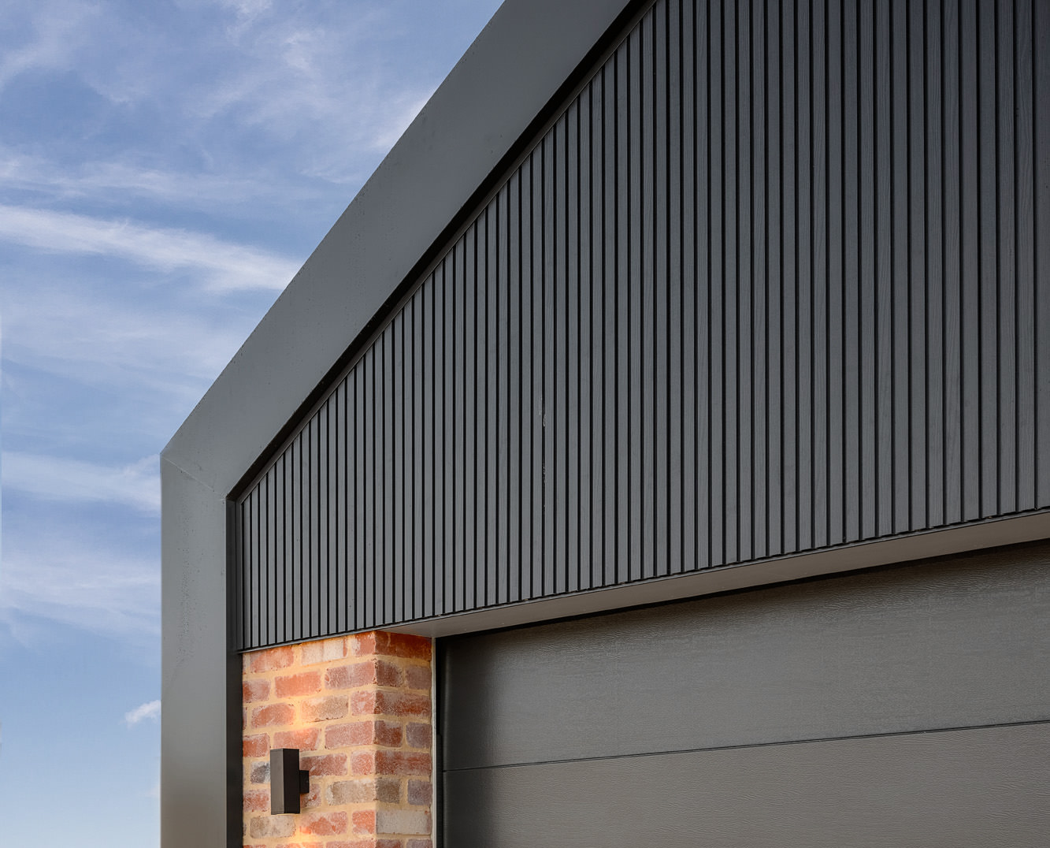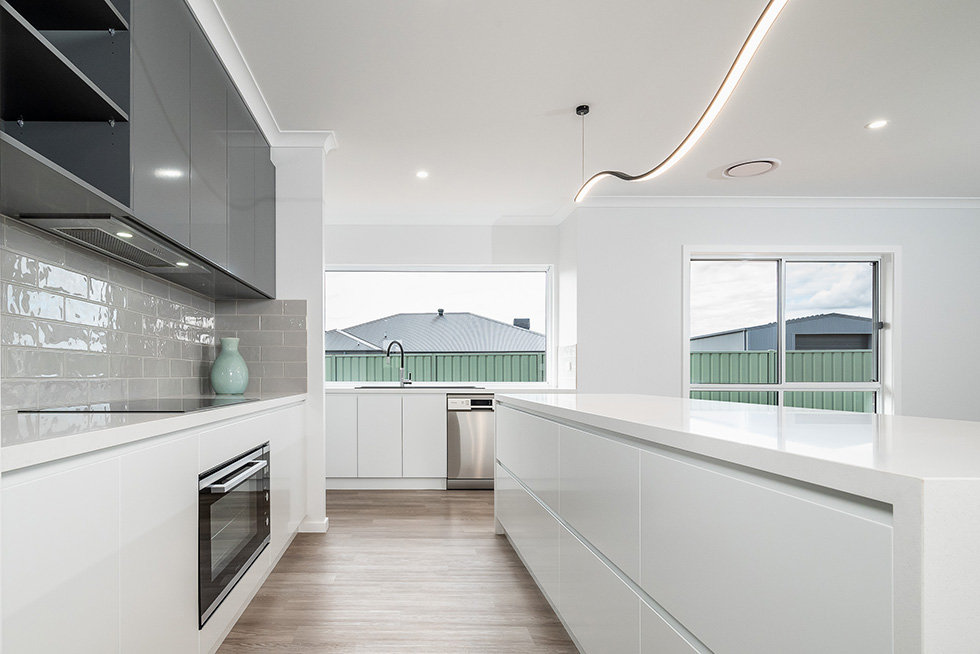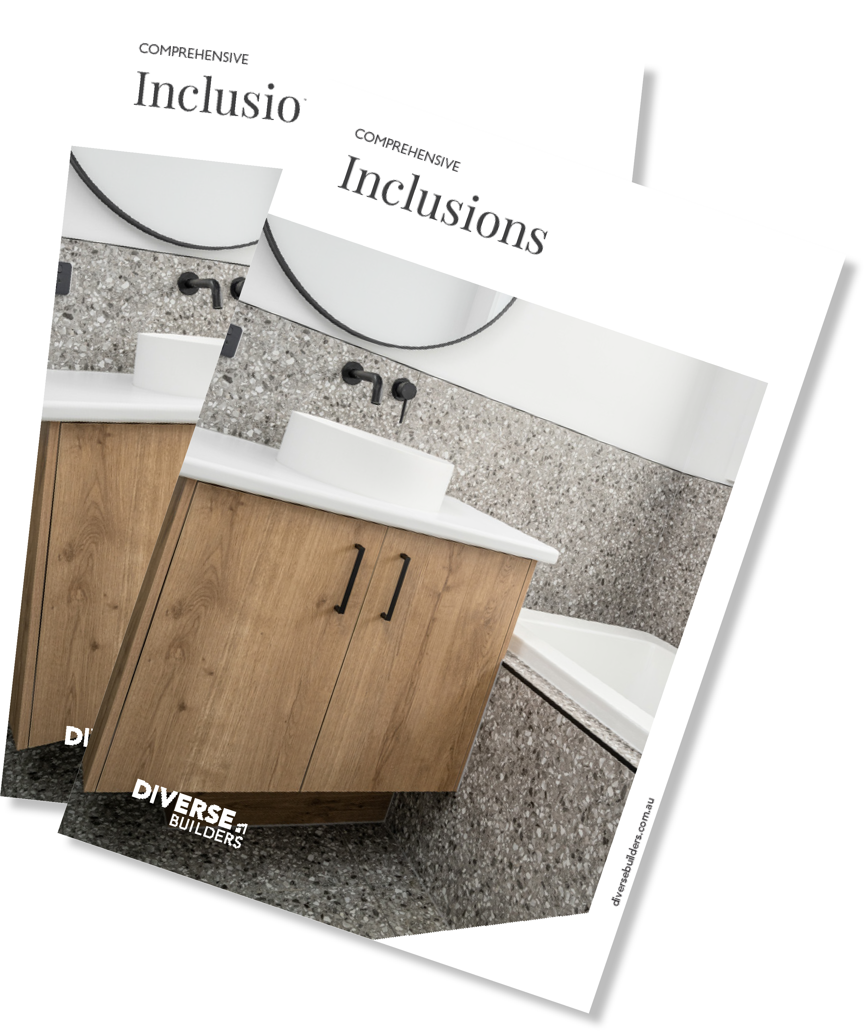At Diverse Builders, we believe that every home should be uniquely designed to match the lifestyle of its occupants, allowing them to be comfortable and settled in a home they truly love to live in.
Throughout the building journey, we are focused on creating an environment that’s tailored to each and every client. With this open and transparent approach to truly understand your vision from the beginning, we can ensure it will be home you’ll love to live in.
The Diverse Difference
Dedicated
Our dedication to our clients informs everything we do. Through transparent and open communication with only a select number of projects a year, you can ensure your build gets the attention and care it deserves.
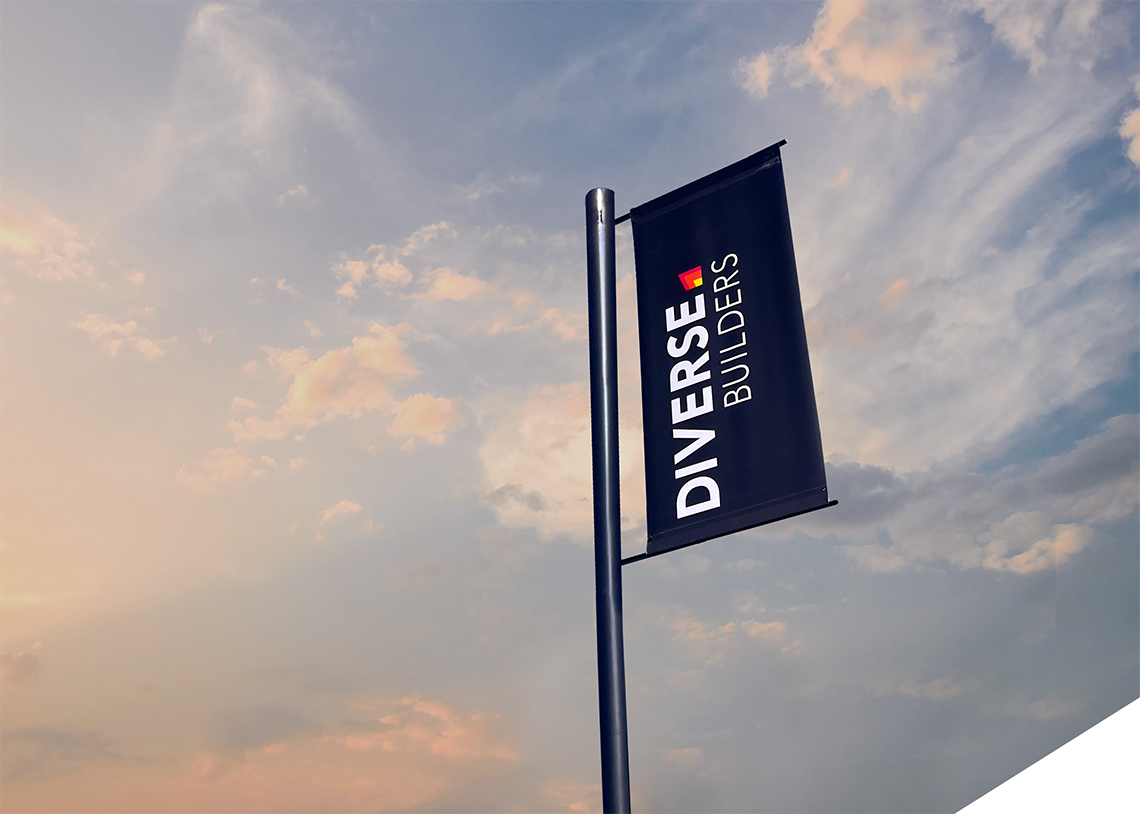
Diverse
The name says it all, offering variety, freedom and choice in all things home design and creative expression. Our inclusions are like no other, our plans can be altered to suit you and we offer complete custom design solution.
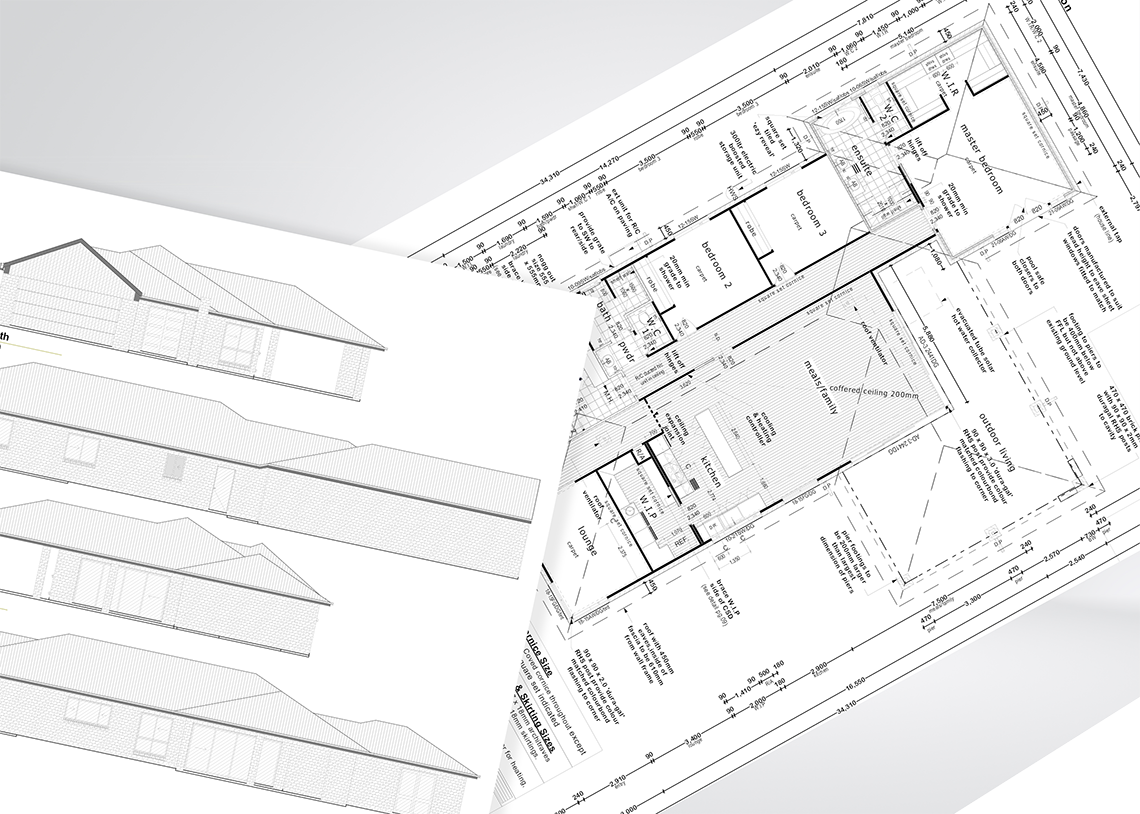
Design
With your brief we collaborate to find your perfect match and design your own unique path. Whether that be one of our pre-designed plans, a knock down rebuild or a design & construct journey.
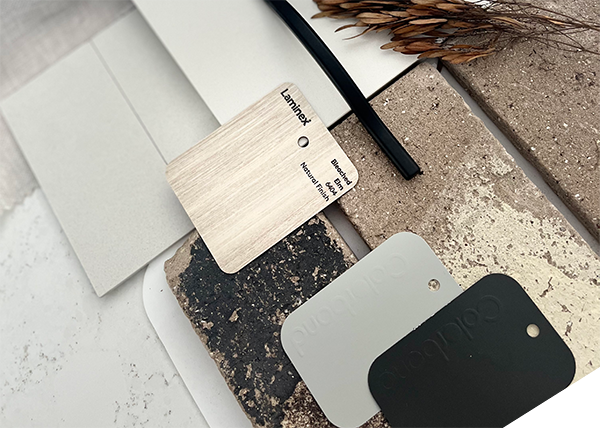
Let's find your perfect match.
We don't just build houses. We craft homes, tailored to you and your unique lifestyle. Get in touch today to discuss your project and start building your dream.

